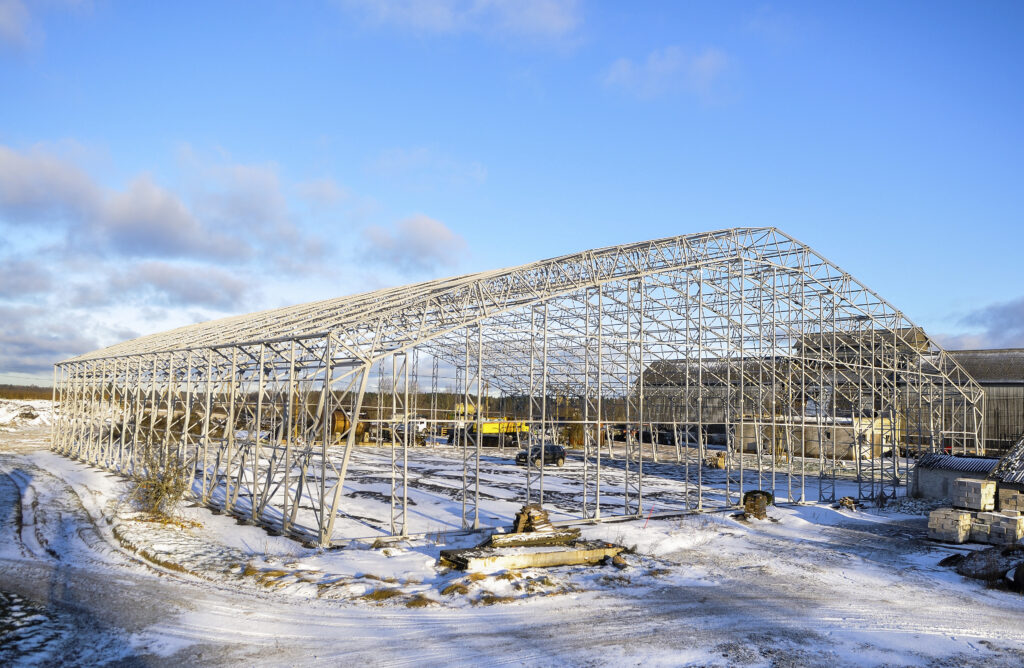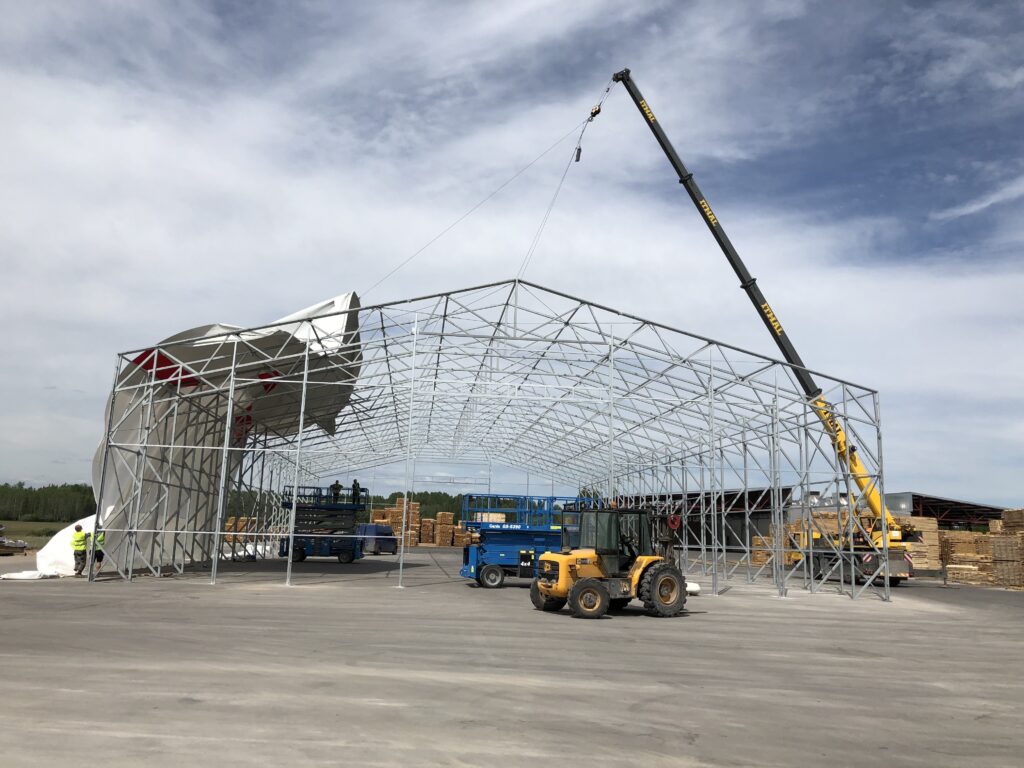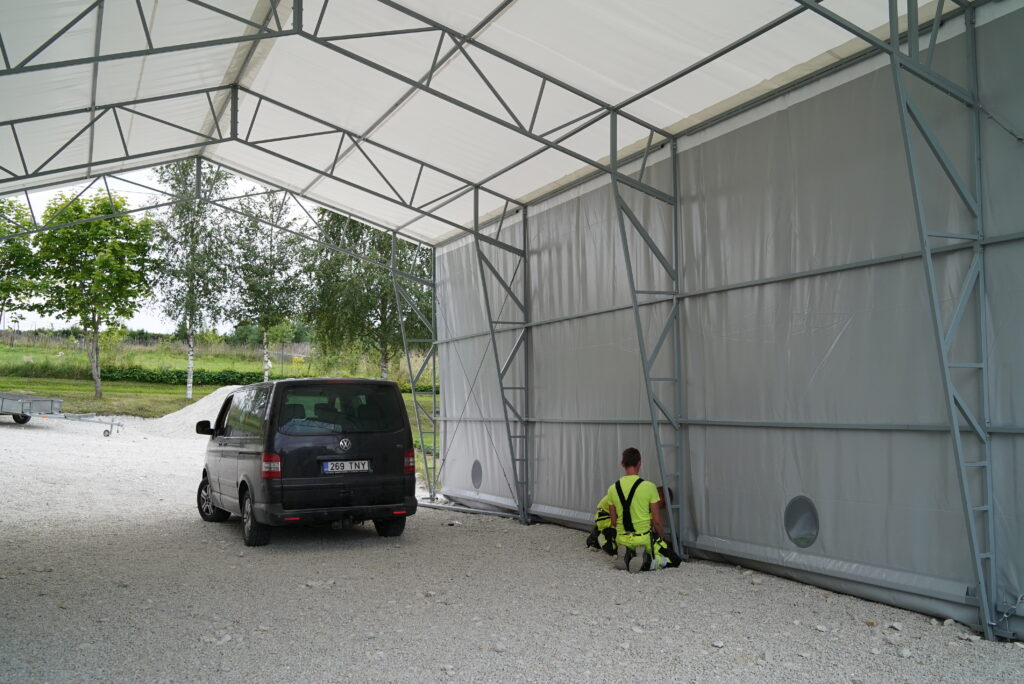SERVICES
Designing
We design PVC halls exactly for your needs and dimensions. Our designers prepare both the construction project and the main design at the preliminary design stage required for a building permit, and if necessary , we offer assistance until the use permit.
The design of all halls shall take into account the location of the hall, the surface or base on which the hall is installed, the snow load and the wind load according to the location of the hall and the purpose for which the hall will be stored. During design, we follow the requirements set by the Rescue Board and the suitability of the hall for the detailed plan.
The metal frames of our halls are designed predominantly for Estonianor Finnish climatesand therefore their weight is usually around 20 kg/m2per internal ground area of the hall. This also ensures the possibilityof later building the PVC hall around the insulated hall. Our halls are not lightweight halls for summer use, but buildingsdesigned for decades of use.

Installation
PVC hall installation is fast compared to other buildings:
- The hall components are delivered to the asphalt or concrete base prepared by the customer.
- The hall is firmly and firmly anchored to the asphalt or concrete.
- Our installation team ensures quality and safety on the construction site.

Maintenance
- PVC hall maintenance costs are low and easy to maintain.
- Our team carries out all repair-repair work associated with grey.
- After each maintenance job, we will assess the overall condition of your hall and give professional advice on the condition of your building.
